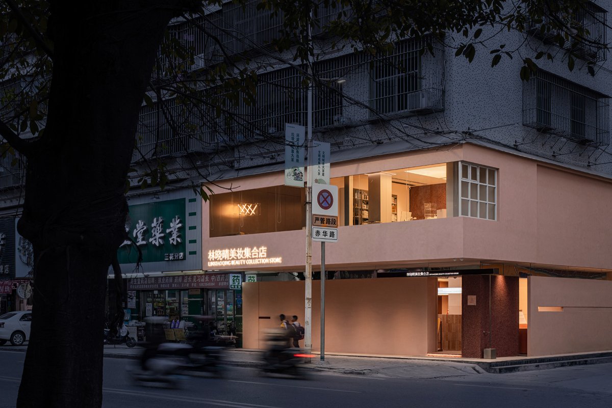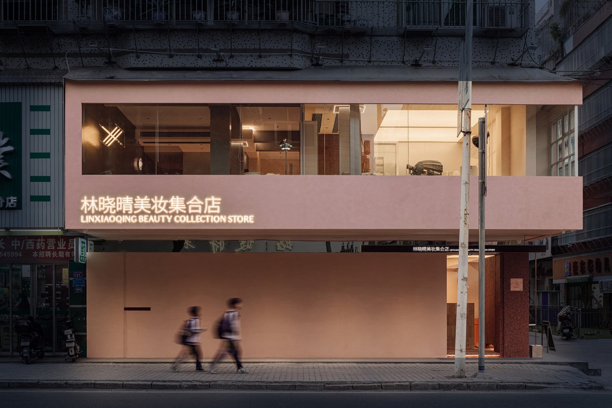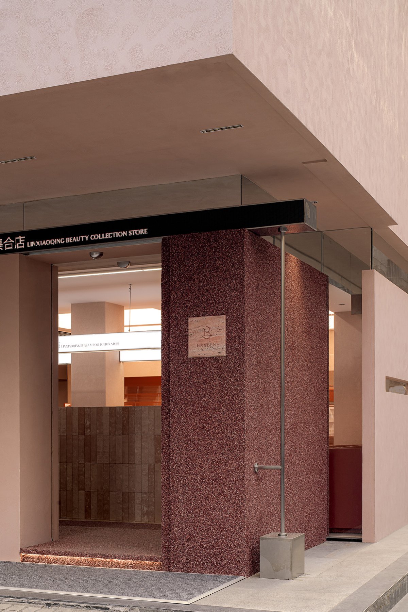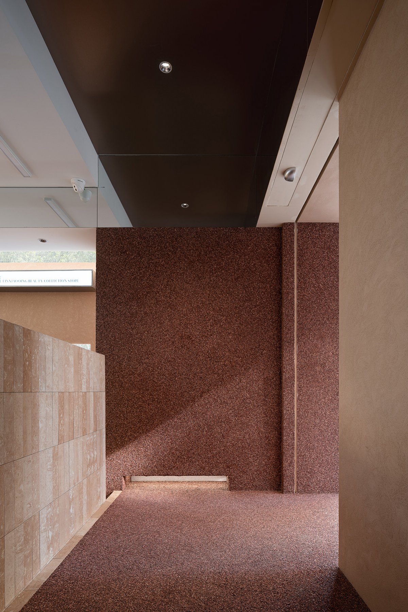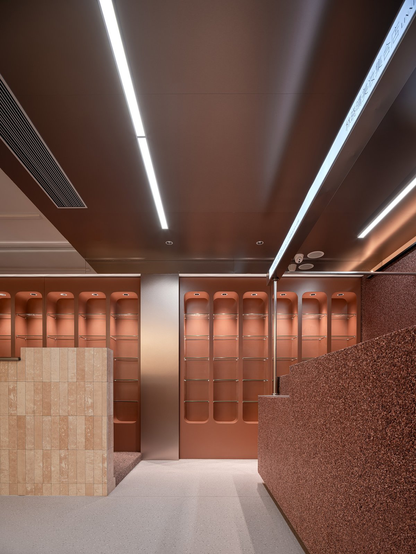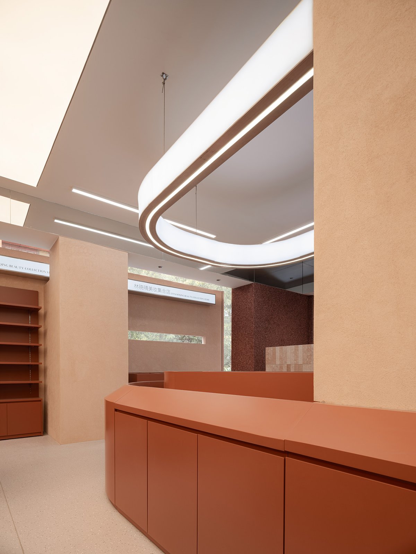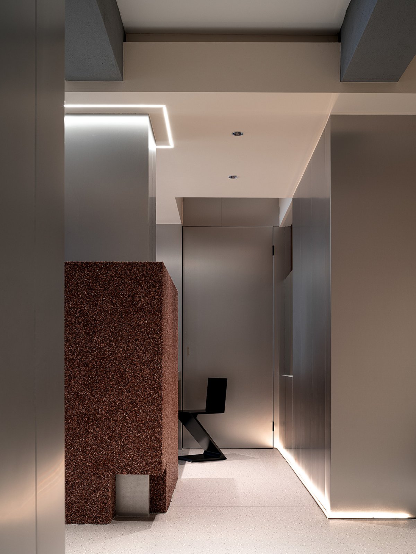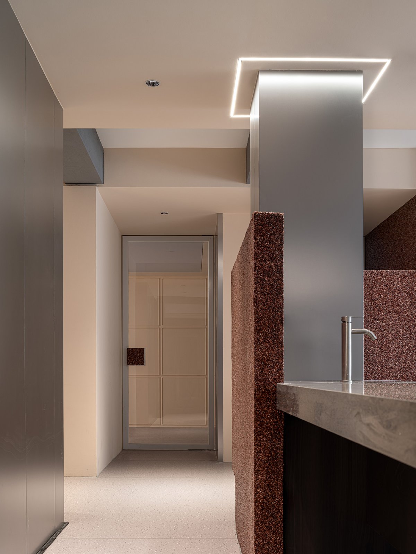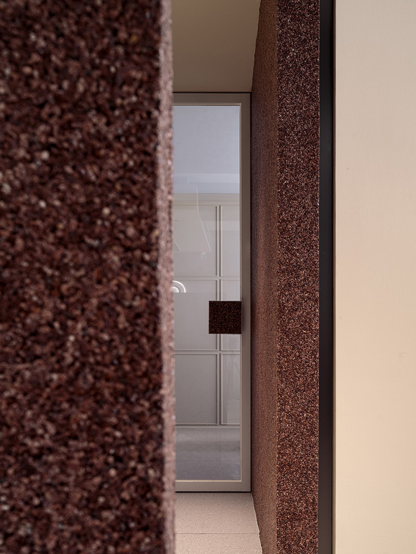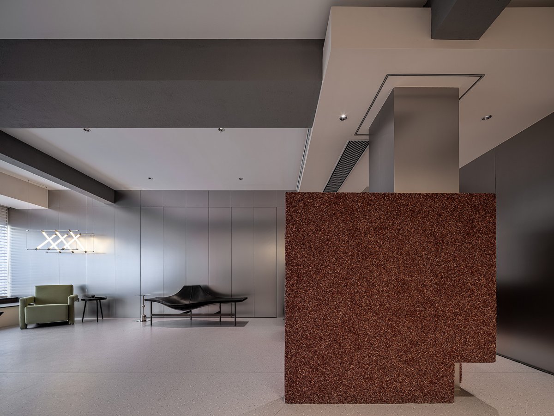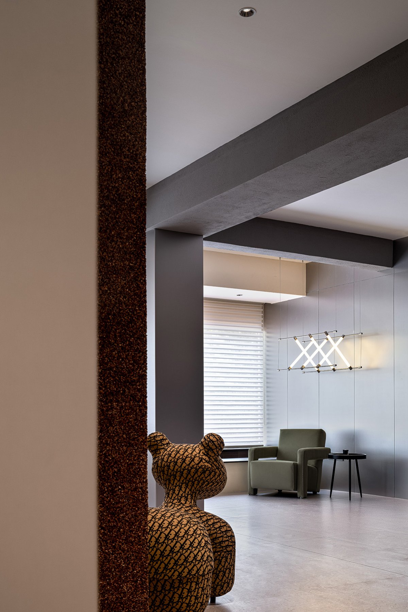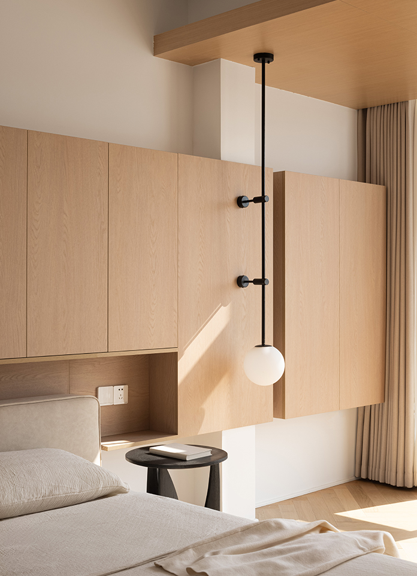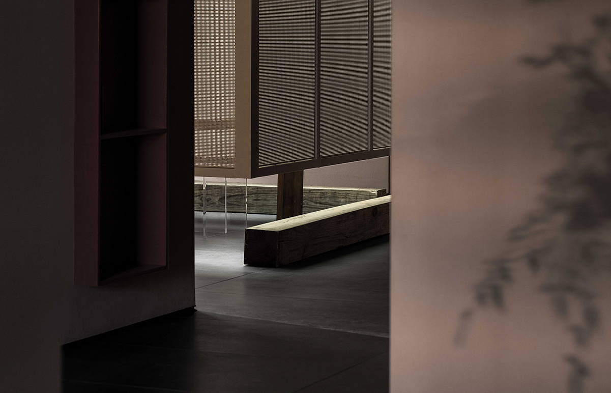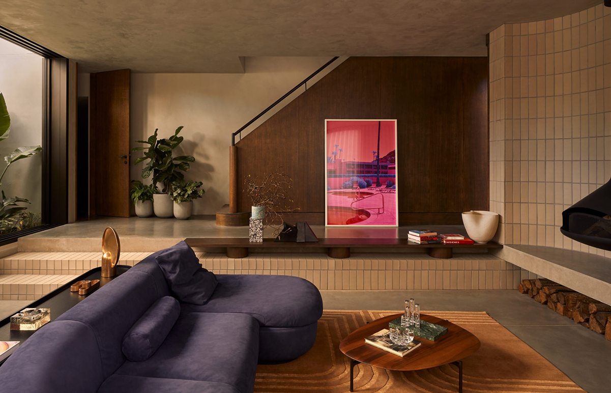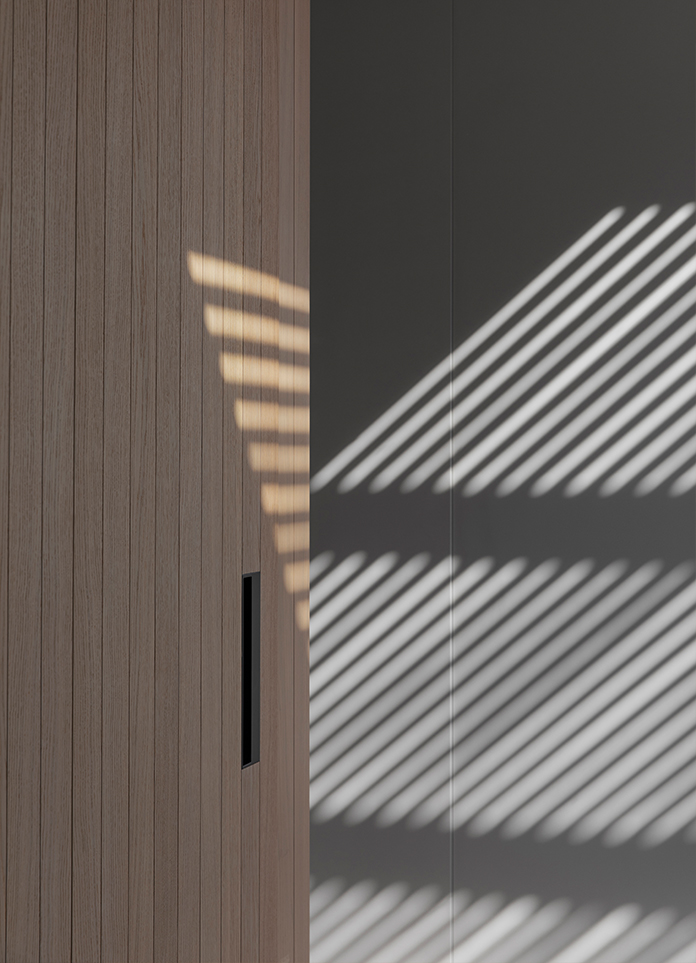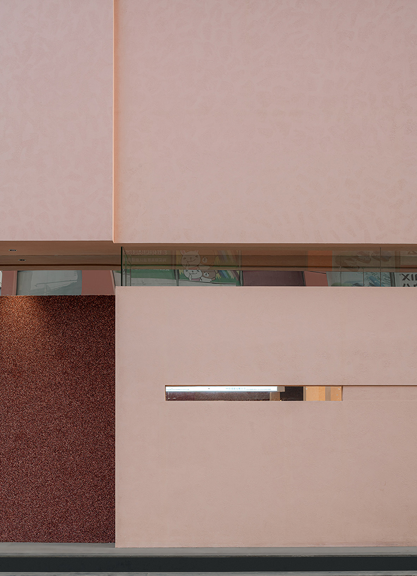
Create a level of emotional experience and aesthetic enjoyment
Designers analyze the space, deduce the relationship between people and environment, use the volume to express the space vein, and define the functional division, interactive interest and aesthetic style with a rational scale. Integrated into the plate, metal, rod, through the strong contrast between different materials to highlight the visual tension. Based on artificial light source, combined with natural light and shadow, control the overall effect.
The facade adopts the technique of solid color foundation, presenting the beauty impression represented by nude pink. Strengthen the concave-convex structure, with a large and small, one left and one right brand identity, to achieve the purpose of repeated inculcating and deepening the impression. Converging the light transmittance area of the first floor facade, the panoramic glass concentrates to highlight the layout content of the second floor space.
Considering many environmental factors, the entrance direction is adjusted to the structural turning point to guide the passenger flow of intersection blocks. Finish in the same color system based on the injection of bright texture, mimics natural tonality, ease the pure color block surface of the single sense. The metal and glass retain the momentum of the structure interspersed, providing light transmittance and enclosure effect. The view transmittance and frame view are layered on top of each other, and the sense of extension of the frozen space.
The main and secondary exhibition areas are divided according to the scale of the opening space, combining the arrangement sequence and the aesthetic feeling of the shape to create a visual rhythm with ups and downs. To optimize the display effect of the wall space with a flat or sloping structure. The use of chamfered form to close the gentle tone, with the texture of the partition to achieve perceptual balance.
Artificial light source, according to the partition ratio from left to right weakening, clean boundary following the consistent bottom moving line pointing to the lighting window. Instead of the established window type, geometric cutting and precise hollowed-out strokes are used to interpret the beauty of scattered scenery, and natural light is introduced into the room between looming and emerging, leaving a dynamic light and shadow to give guests a healing sense of bathing in light.
The curved island is constructed to eliminate the stereotyped and dull visual sense in the form of stratification. The ring line light echoes up and down with it, permeating a bit of antithetical poetry. Absorbing the core of environmental color and minimalism, creating an exquisite and appropriate hub area, continuing the romantic sense of light flowing above, and forming a natural transformation of space dimensions.
Right-angle edges, heavy color base and dotted light enhance the unique sense of the independent area. Meanwhile, color, texture and splicing form through the whole is used to create the experience scene, compatible with the modality inside and outside the area.
The use of empty advantage, foil pure quiet atmosphere, staircase space, is the grafting of the upper and lower space of the "pipeline", is also a space for re-brewing and exploring emotions.
Extend the cold tone metal, modify the three-dimensional shape with the plane form, absorb natural light for weakening treatment, glow elegant, meaningful and charming atmosphere. Overlay texture, plan function, outline linear light effect, cultivate space sentiment, create hierarchical emotional experience and aesthetic enjoyment.
The rigid outline, through simple and straightforward morpheme, transforms the interference beam and column into aesthetic composition, and uses the spirit, sense of harmony and unity of color block collision and texture change to build a hierarchical primary and secondary space. Adjust the strong and weak light, resonate the real sense of body and demand, quietly demarcate, soft and soothing.
The rest area, with the white background to enlarge the advanced tonality of materials, and the creativity and interest of diversified furniture, sets up different scene narration for each area, continuous and independent. Elegant and green, for the space ushered in a trace of elegant, cross lamp, metaphor in this communication smooth sense and satisfaction.
- Interiors: Chen Haopeng (Shenzhen) Interior Design
- Photos: Yu Rongli
